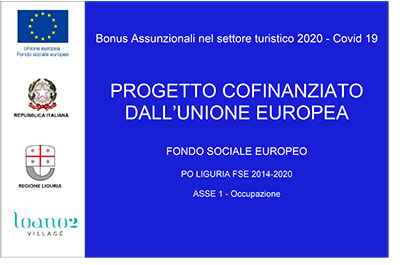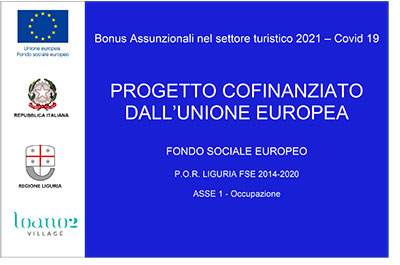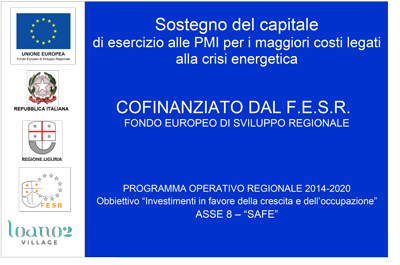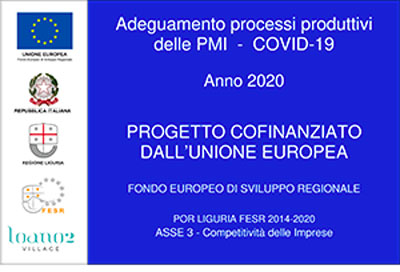Congress Center
Congress Center
Loano 2 Village
6 meeting rooms
The Loano 2 Village Conference Center, located in the heart of the Western Ligurian Riviera, has large spaces for conventions, corporate events and groups. It has 363 rooms, a plenary meeting room of 610 sqm, 6 meeting rooms of different sizes, an exhibition area of 650 sqm, and many additional spaces that can be customised for your event.
Our flexible and elegant banqueting spaces can accommodate up to 500 people.
Our chefs’ culinary skills range from traditional Ligurian cuisine to more innovative catering formats.
On our panoramic Sole e Luna Terrace with sea view you can plan suggestive aperitifs and special events.
The cozy Lounge Bar can host coffee breaks and all kinds of social moments. After dinner we can entertain guests with wine tastings, DJ sets or live music.
In fine weather you can also use the Pool Bar for informal lunches, coffee breaks and aperitifs.
The venue also features many spaces where team building can be organised. During work breaks, our wonderful swimming pools and spacious green areas are great for your relaxing moments.
Many parking spaces are available for guests in the covered garage and, in front of the entrance, there are two large free car and bus parking spaces.
Loano will be the authentic setting for your event with its beautiful promenade, the tourist harbour and the picturesque hamlets of the Palms Riviera.
The Portofino Plenary Hall
it can be used for team building or evening entertainment
with shows, live music, and disco.
Stage mq 4,15 x 10,85, central screen and two return screens, audio-video system, microphones, podium, direction
Artificial
30,15 x 20 m | H 5 m
83
up to 450 people
Capri Room
The room has natural light and can accommodate up to 80 people.
Screen, audio-video system, microphones, flipchart, Wi-Fi connection
Natural
15 x 5.50 m | H 3.20/4.70 m
83
Taormina Room
This small room can seat up to 30 people.
It is very useful if your event requires the use of a briefing room or secretariat.
Screen, audio-video, microphones, flipchart, Wi-Fi connection
Semi-natural
8 x 5.25 m | H 4.70 m
41
up to 30 people
Montecarlo Room
This area can accommodate up to 110 people and has natural light.
Screen, audio-video, microphones, flipchart, Wi-Fi connection
Natural
19.50 X 6.50 m | H 2.40 M
125
Foyer
This 300 sqm area is located at the entrance to the Portofino Congress Hall and the Montecarlo Rooms.
It is suited for coffee breaks and can be set up as an exhibition area or as a reception area.
It is equipped with check-in desks, screen, flip chart, cloakroom.
Screen, flipchart, WI FI connection
Natural
300
area
of 300 mq
650 mq
The Exhibition Area Montecarlo 1, 2 and 3
The Congress Center offers an exhibition area of 650 square meters.
The Area is composed of three adjoining rooms: the Montecarlo meeting room, the Exhibition Area Montecarlo 2 and the Exhibition Area Montecarlo 3.
The two Exhibition Rooms can be used also as break out rooms or for post-congress activities.
The Exhibition Area Montecarlo 2 has also a Bar.
Equipment
Screen, audio-video,
microphones, flipchart, Wi-Fi connection
Light
Artificial
Dimensions
19 x 5.1 m | H 2.65 m | 100 mq
Equipment
Screen, audio-video,
microphones, flipchart, Wi-Fi connection
Light
Artificial
Dimensions
17.30 x 5.50 m | H 2.60 m | 112 mq
Equipment
1 Bar, panels, screen, audio-video, microphones, flipchart, Wi-Fi connesisone
Light
Artificial/Natural
Dimensions
650 mq
Banquet | Cocktail | Board Room | U-Style | Class Room | Theatre | |
|---|---|---|---|---|---|---|
The Portofino Plenary Hall | 250 | 300 | 40 | 40 | 160 | 450 |
Capri Room | – | – | 28 | 24 | 48 | 80 |
Taormina Room | – | 30 | 16 | 18 | 18 | 20 |
Amalfi Room | – | – | 16 | 18 | 18 | 20 |
Montecarlo Room | – | – | 34 | 28 | 50 | 110 |
Montecarlo Room 2 | – | 100 | 28 | 24 | 30 | 50 |
Montecarlo Room 3 | – | 100 | 32 | 24 | 34 | 80 |
Rosmarino Hall | 500 | – | – | – | – | – |
Melograno Hall | 380 | – | – | – | – | – |
Luna Rossa Hall | 230 | 380 | – | – | – | – |
La Verandina Restaurant | 120 | – | – | – | – | – |
Sole & Luna Terrace | – | 180 | – | – | – | – |
Pool bar | – | 120 | – | – | – | – |
Pool bar | – | 120 | – | – | – | – |
- 360 rooms all with balcony
- Multi-purpose Congress Centre with exhibition space
- Free Wi-Fi throughout the hotel and fast Wi-Fi in the meeting rooms
- Banqueting spaces accommodating 500 placet people
- Panoramic terrace for aperitifs and special events
- Attentive service and customized spaces
- Pool bar and Lounge bar for coffee breaks and work breaks
- 3 outdoor swimming pools, one of which is semi-Olympic
- 1 Jacuzzi pool and an extensive solarium
- 1 indoor pool with water at room temperature
- 1 tennis court
- 2 five-a-side football pitches
- 1 beach volleyball court
- Free shuttle-bus service to Loano and the sea
- Special agreement with beaches in Loano
- 200 parking spaces in covered garage
- 300 parking spaces in outdoor car park
- Large parking area for buses







