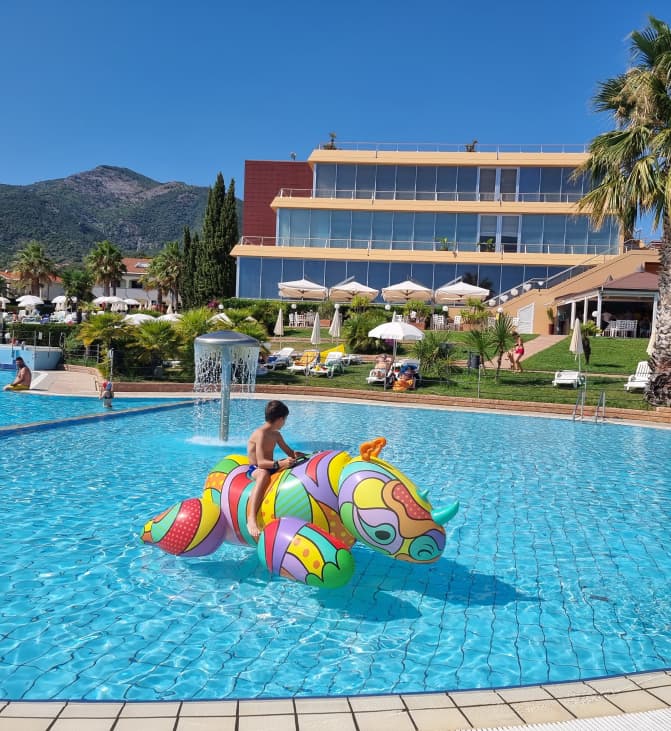
Comfort meets fun in a perfect place for families. Choose between the freedom of a fully equipped apartment or total relaxation in our rooms.
From our pools, ideal for adults and children, to endless adventures with our entertainment team, every day is a party at Loano2 Village.
We believe that every moment of your vacation should be special. From the first smile in the morning to good night under the stars, every detail is designed to make your stay unforgettable.
Our Residence welcomes you with apartments equipped with all the typical comforts of a hotel. The perfect combination for those who want to experience the independence of an apartment vacation, enhanced by the exclusive services, amenities and security guaranteed by our Family Resort.
A tailor-made experience for your family, where freedom and well-being travel together.
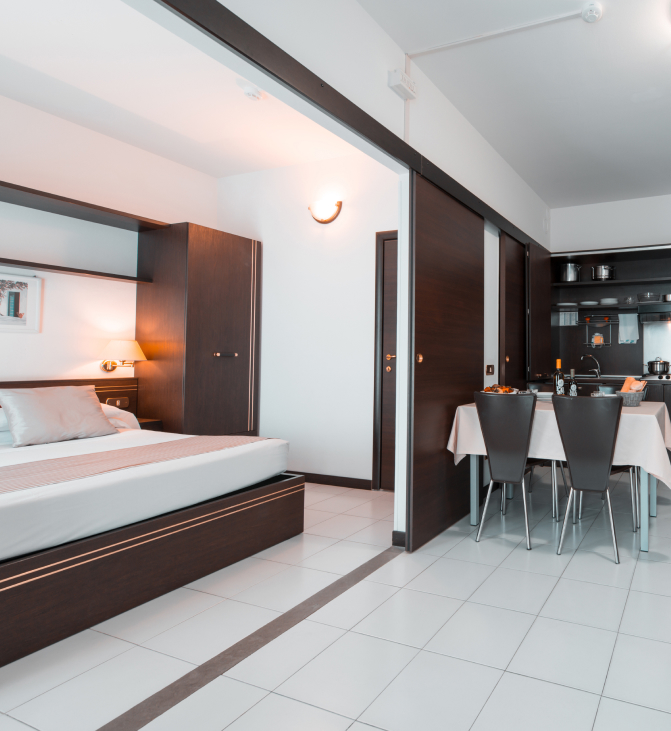
From corporate conventions to unique private moments such as weddings, christenings, graduation parties, or special celebrations, we offer flexible spaces and tailored services. We guarantee the perfect environment for any kind of event, making it memorable and flawless in every detail.
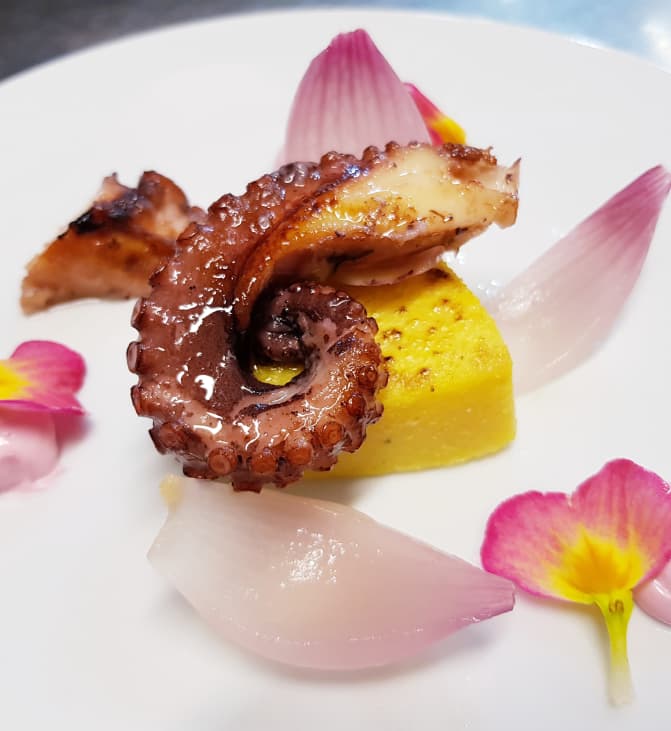
At Loano2 Village, every palate finds its delight among the many eateries designed to satisfy every culinary desire. In our Rosmarino and Melograno Restaurants, a rich buffet service awaits you with a wide selection of Mediterranean dishes and local specialties, all prepared with seasonal ingredients from the local area.
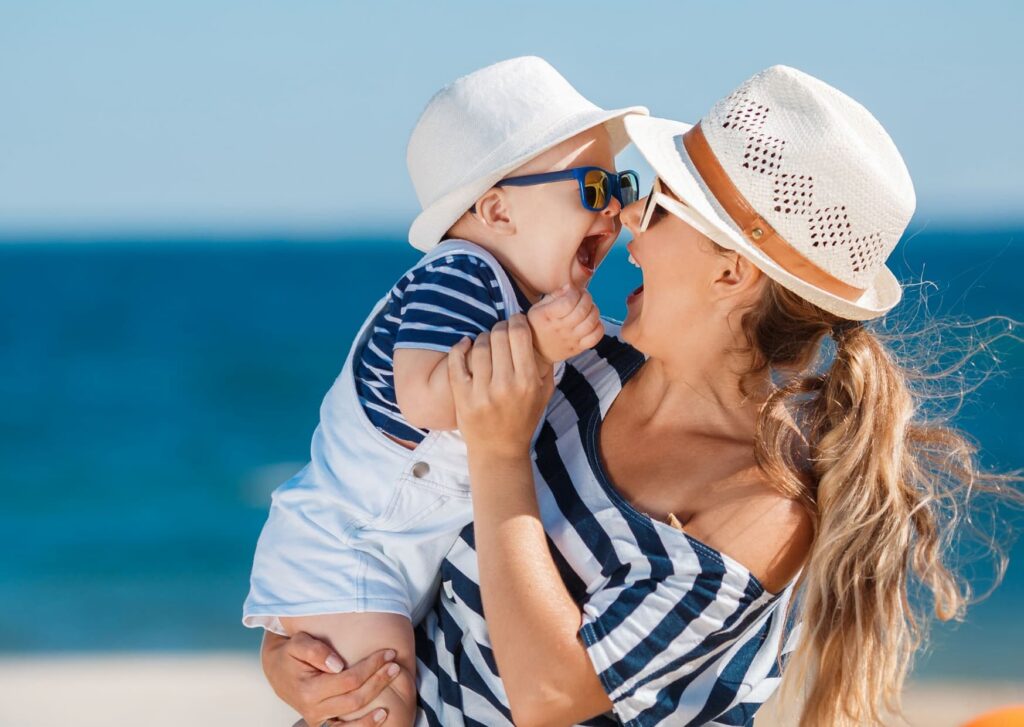
If you travel alone with your child, take advantage of our offer. For stays of minimum 7 nights in Junior...

Vacation is ageless! For the over-65 couple, 10% DISCOUNT for minimum 7 nights stay. L’offerta si applica , in base...
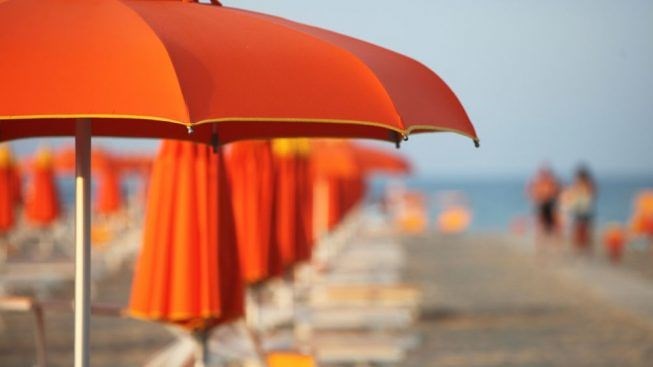
We will book the beach for you! njoy your holiday already, we will take care of the reservation of sunbeds...
P.IVA 01805140090 | CODICE CITR: 009034-RT-0008
GDS Codes: